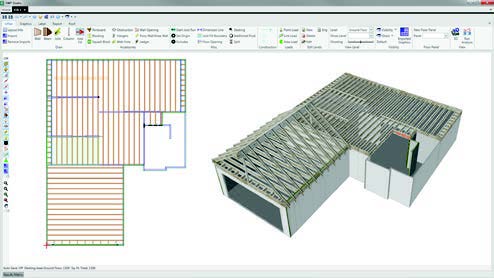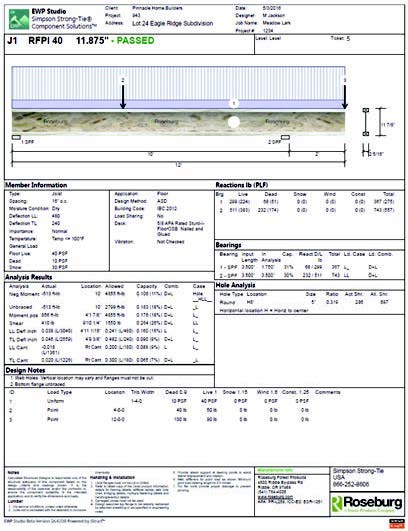Software Tools
Roseburg Forest Products offers several software tools that will aid you in generating accurate, professional layout drawings and member calculations. These software tools include the Component Solutions™ (CS) EWP Studio Software Suite provided by Simpson Strong-Tie®.
As a supplier of connectors for engineered wood products, Simpson Strong-Tie has been involved in the structural building industry for decades. This experience has provided invaluable insights into the needs of designers and suppliers, resulting in the latest addition to the Simpson Strong-Tie® software product line for light-frame construction. Choose Simpson Strong-Tie® Component Solutions™ EWP Studio™ for your EWP design needs.
Component Solutions EWP Studio
CS EWP Studio is a state-of-the-art EWP analysis program. Whether you are looking for a single-member sizing utility or a robust layout and design solution, CS EWP Studio offers a wide range of tools and functions to meet your design, supply and reporting needs.
Design Tool
The Design tool is a powerful yet easy-to-use single-member sizing feature that enables you to size RFP engineered wood products for almost any structural condition. You provide a description of the spans, supports and loads of a specific sizing problem, and CS EWP Studio will deliver pass/fail information and even present you with a list of multiple product solutions. After selecting a product, you can print out a professional, easy-to-read calc sheet.
The program designs RFPI®-Joists at their optimum on-center spacing and RigidLam® LVL beams at their optimum depth. Rectangular or circular holes can be analyzed for RFPI-Joists and circular holes can be analyzed for RigidLam LVL at a given size and location. Cantilever reinforcements can be utilized for RFPI-Joists used in load-bearing cantilever applications.
RigidLam LVL columns and studs can be sized using any combination of axial and lateral loading and a variety of default and custom bracing conditions for individual stud and column members.
Plan Tool

The Plan tool is the complete automation system for Roseburg engineered wood products. The Plan tool includes all of the analysis functionality within the Design tool as well as additional features for creating a 3D model, defining floor and roof systems, generating layouts, and reporting. With this effective tool, the design professional describes the building geometry and specifies the framing layout while the software does the analysis, including the following:
- Developing loads throughout the structure
- Sizing all framing members for Roseburg engineered wood products
- Specifying hangers
- Generating placement plans
- Generating material cut lists and hanger schedules
Simpson Strong-Tie provides all training and software support necessary to successfully learn and implement these software programs. .
To obtain the single-member sizing software, “EWP Studio – Design Tool,” or the layout and design software, “EWP Studio – Plan Tool”, please contact your local Roseburg representative (click here).

