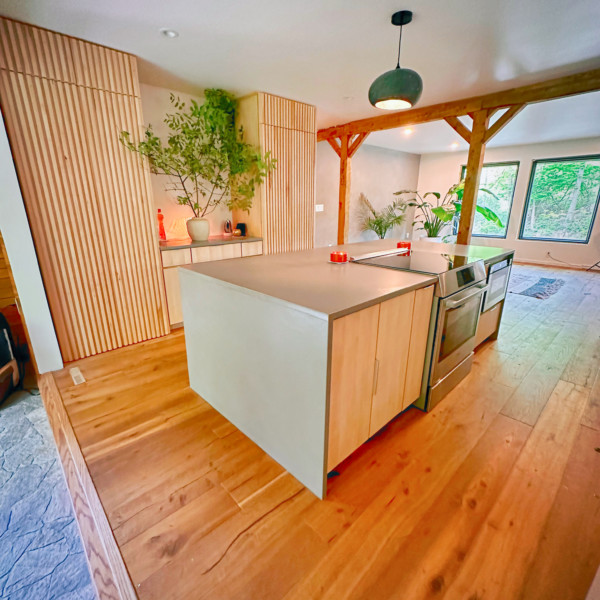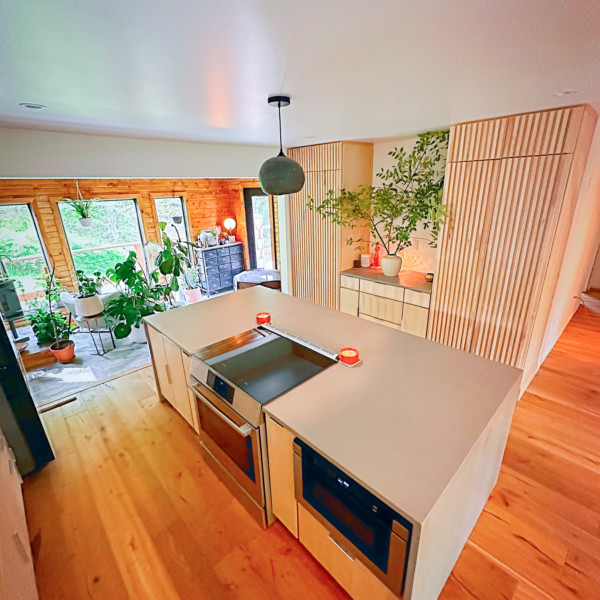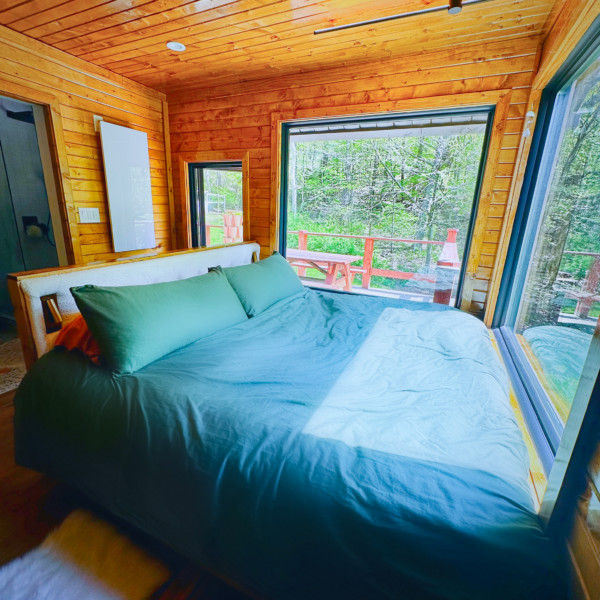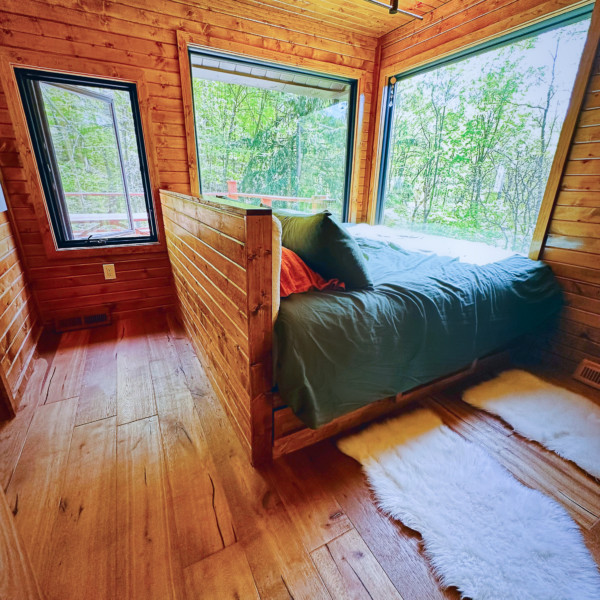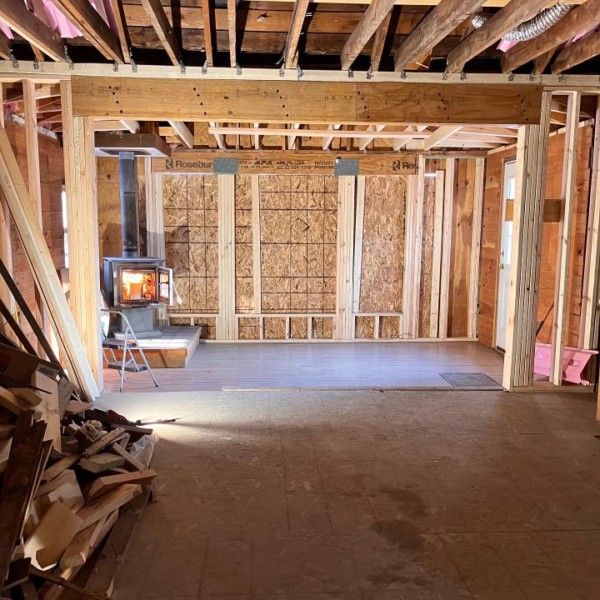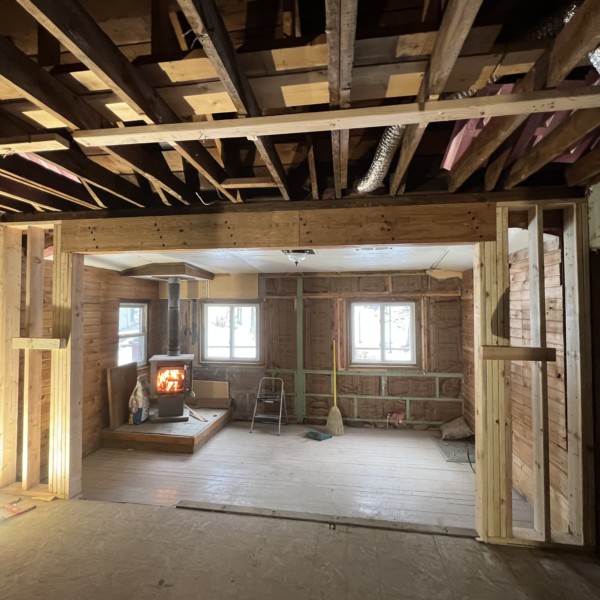A Japandi-style cabin refresh, courtesy of engineered wood products
“Japandi” style is all the rage right now, and for good reason; the hybrid style combines the best aesthetic elements from Japanese and Scandinavian design with a focus on minimalism and functionality, while still keeping things aesthetically pleasing. It’s the ultimate marriage of form and function. Enter the latest project from David Stumpf Architecture, which updated a 1960s cabin with an entirely modern and Instagram-ready look and feel that screams “Japandi,” and it was only possible because of engineered wood products.
Challenge: The homeowner, who served as their own general contractor for the project, wanted wide-open spaces that let in plenty of natural light and maximized the use of the space in the cozy 1,155-square-foot cabin. This required removing walls and designing the ceiling with beams to carry the load that the walls would have normally carried – and since steel beams would have been cost-prohibitive on this project, Dave and team turned to wood.
Solution: To achieve the wide-open spaces and install large picture windows, the project team used Roseburg’s RigidLam® LVL in three spaces: the sunroom, the kitchen, and the living room. This allowed them to really open up the space like never before, which not only makes the cabin feel larger, but also gave the team the perfect canvas upon which to execute the Japandi style. Using LVL in the sunroom allowed the team to add three large picture windows and a view to the outside, while an LVL beam in the kitchen made it possible to remove a wall between the kitchen and the sunroom, connecting the two spaces. Finally, in the bedroom, a large header facilitated another trio of picture windows to capitalize on the area’s breathtaking beauty.
Results: The final cabin is nothing short of stunning, and the home has been upgraded from 2 beds and 1 bath to 2 beds and 2 baths — but the centerpiece is the main bedroom, which features a one-of-a-kind custom corner window installation that gives the homeowner sweeping majestic views of the surrounding nature.
All Inspirations